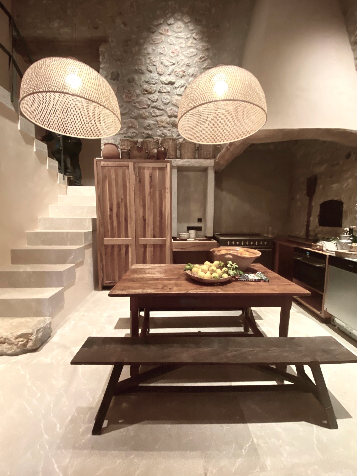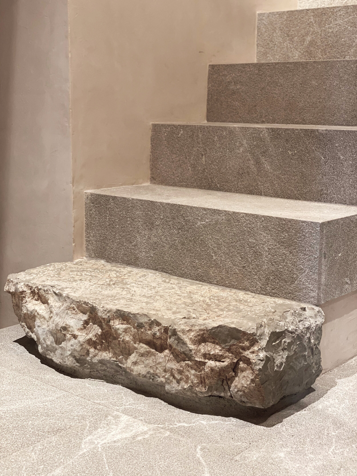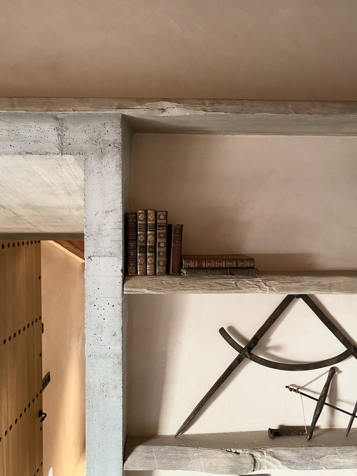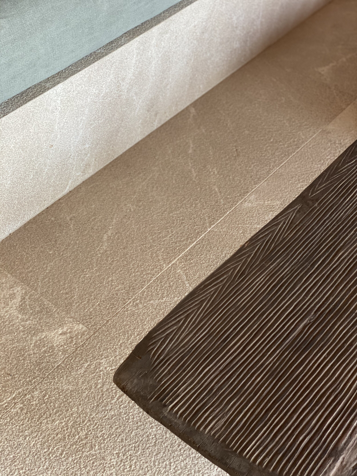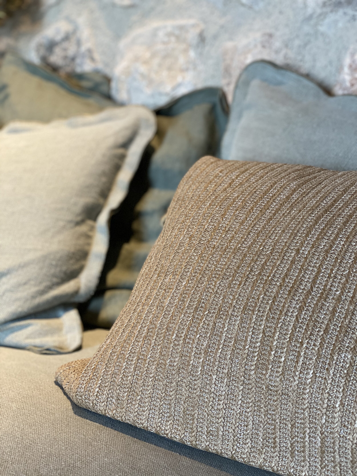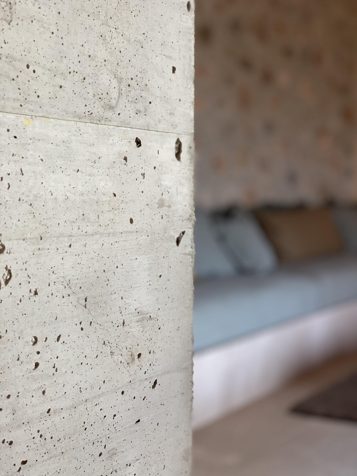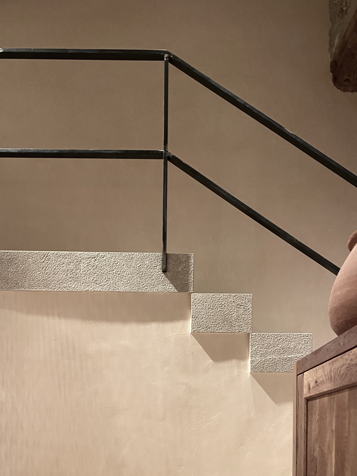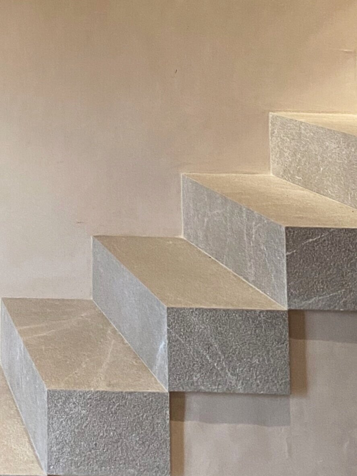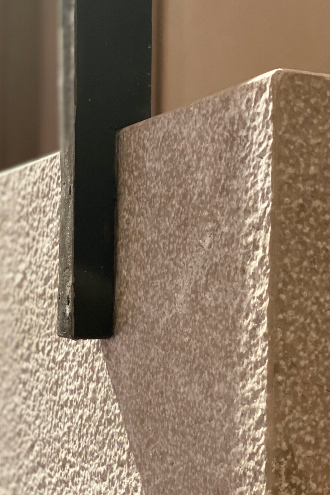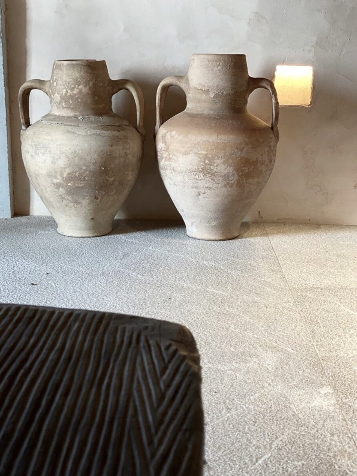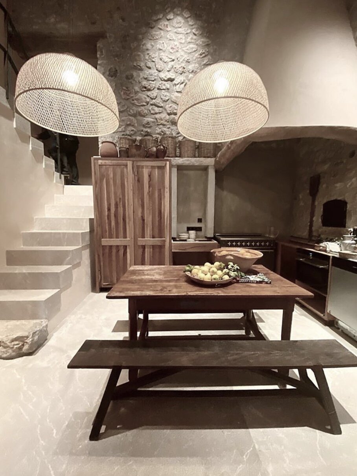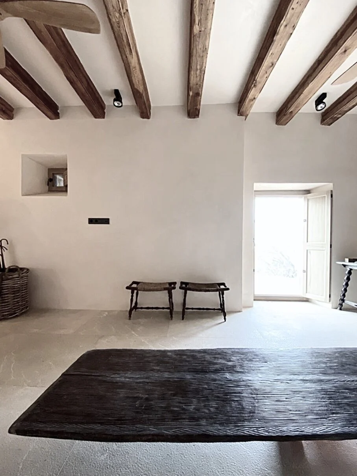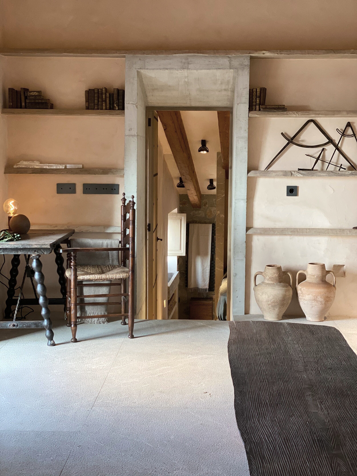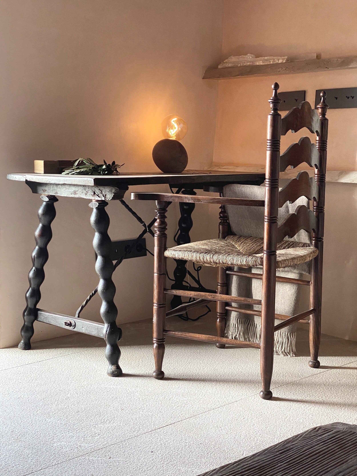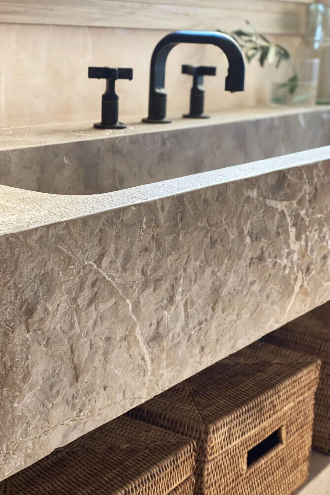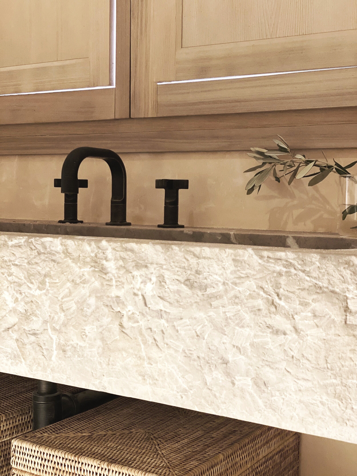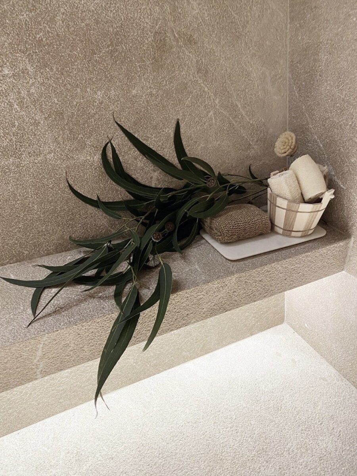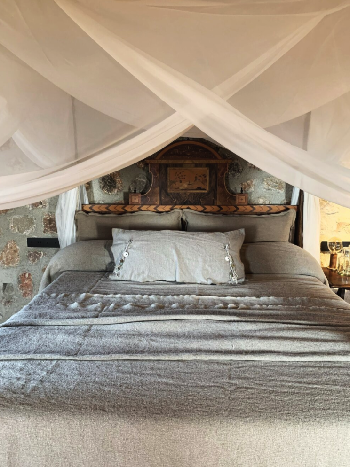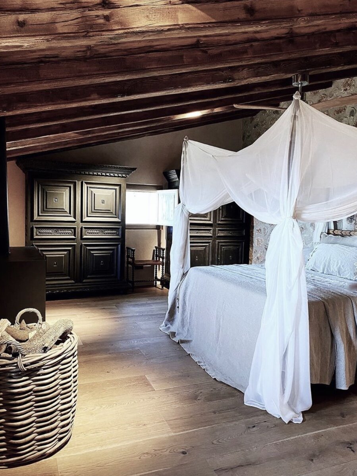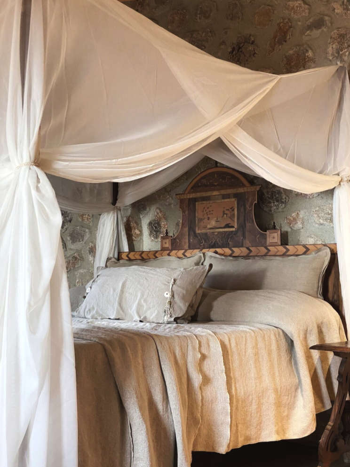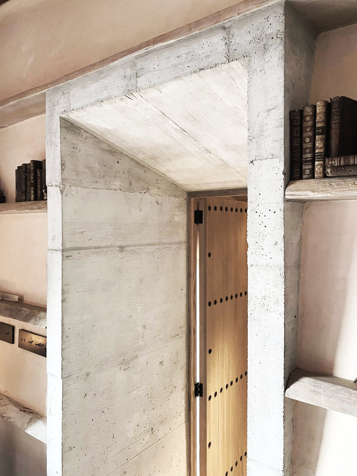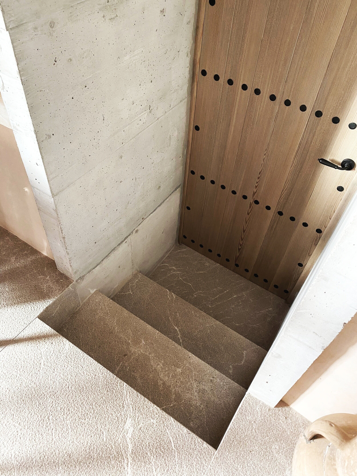Finca

Serra de Tramuntana
UNESCO World Heritage Site.
Restoration Project
34 hectare Finca in Mallorca, Spain
Comprising of Main farmhouse, Pool, Spa/Gym, Entertainment area, Atelier Guest house and a Hill house
Few rare properties like this have all these credentials; UNESCO heritage siting from both a cultural, historical and natural heritage perspective; 1 hour proximity to an international airport; protected buildings dating from the late 1600s, 100 hundred-year old olive tees, a working farm and endless views of the Mediterranean beyond. This project is in process with a further 18 to 24 months still to go.
We were approached again by this client for whom we had designed their 6-storey primary residence in Hampstead, London, with an underground pool some years previously and their Tel Aviv listed Bauhaus residence. We are engaged in the extensive restoration and design of his entire 34 acre Finca estate from inception through to final completion and have just been commissioned to design the subterranean Bodega or wine cellar for the vines which we have just sited on our Master Plan.
Our ambit is as follows:
Master Plan
Lead Architecture
Interior Design & Styling
Standards Creation, Maintenance and Evolution
Bodega Cellar
Main Heritage House
Hill House
Atelier and Guest Suites
Pool House & Underground Pool, Spa & Hammam
Finca
Creative Lead: LIFE Interiors, Architecture & Strategic Design
Interior Styling & Curation: Maira Koutsoudakis, LIFE Interiors, Architecture & Strategic Design
Services: Concept & Strategy, Spatial Philosophy, Art Direction, Interior Architecture, FF&E
Location: Mallorca, Spain
Completed: 2017-Present
Photography: Maira Koutsoudakis, Tony Pereira

